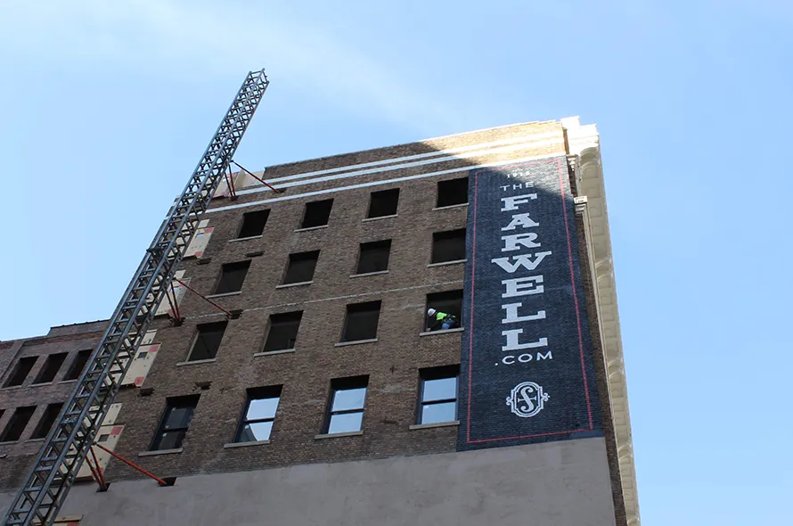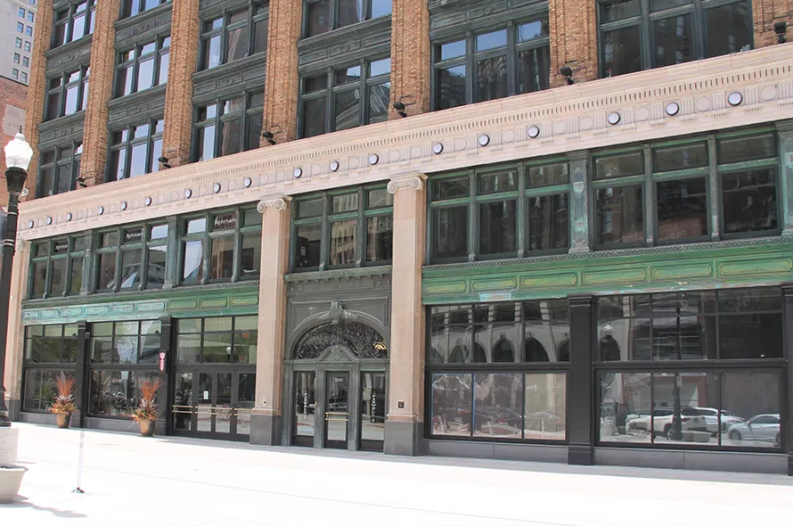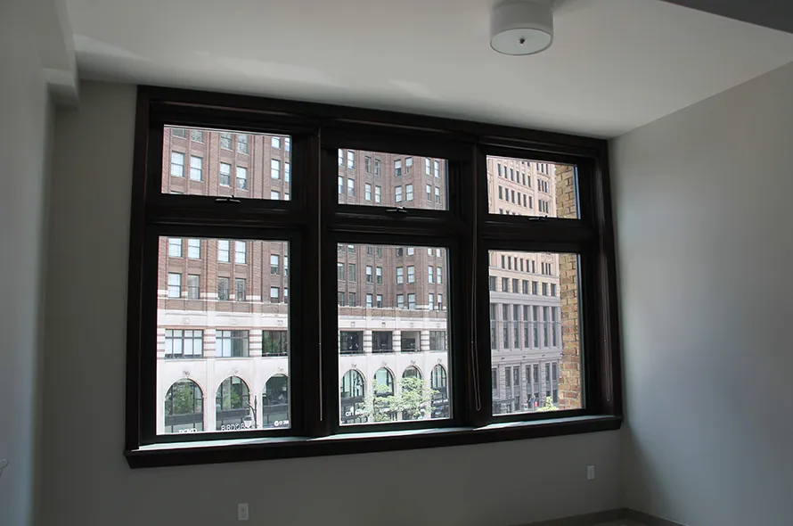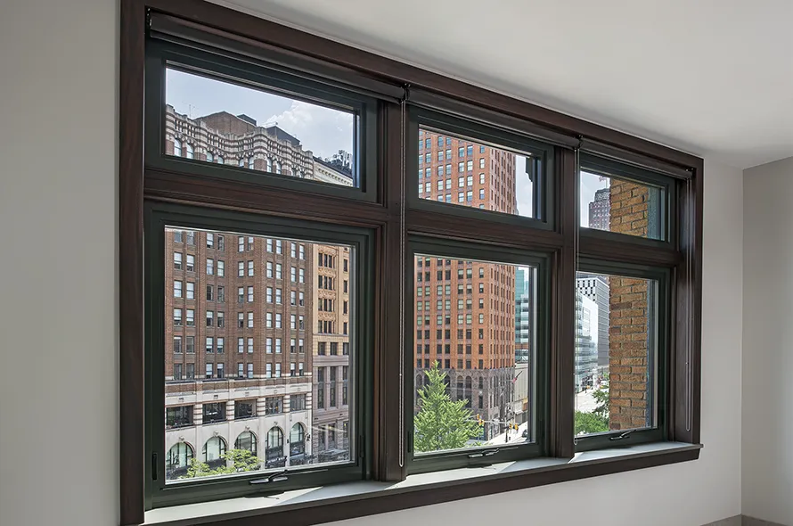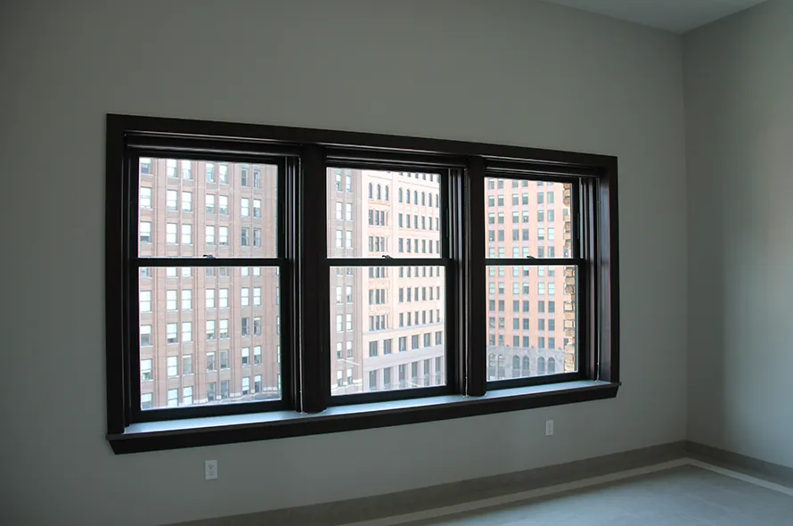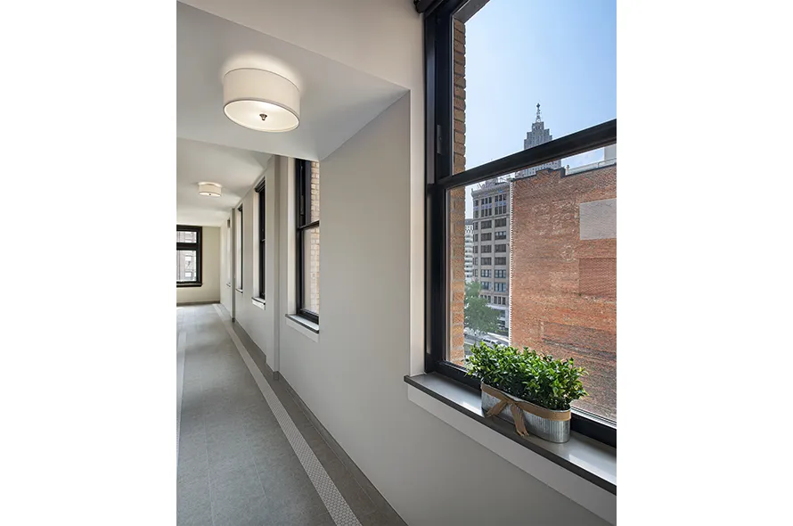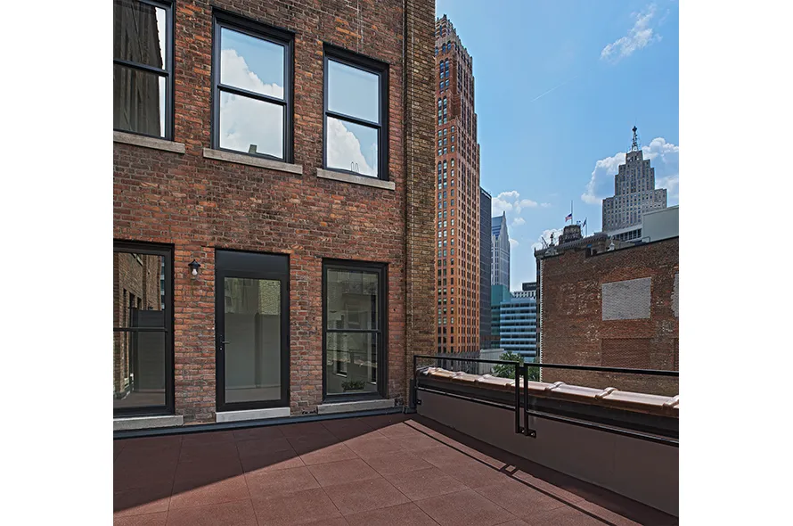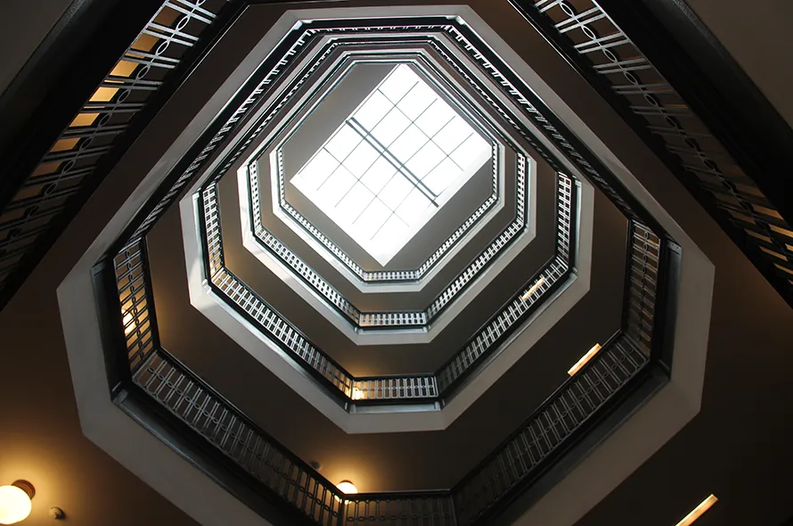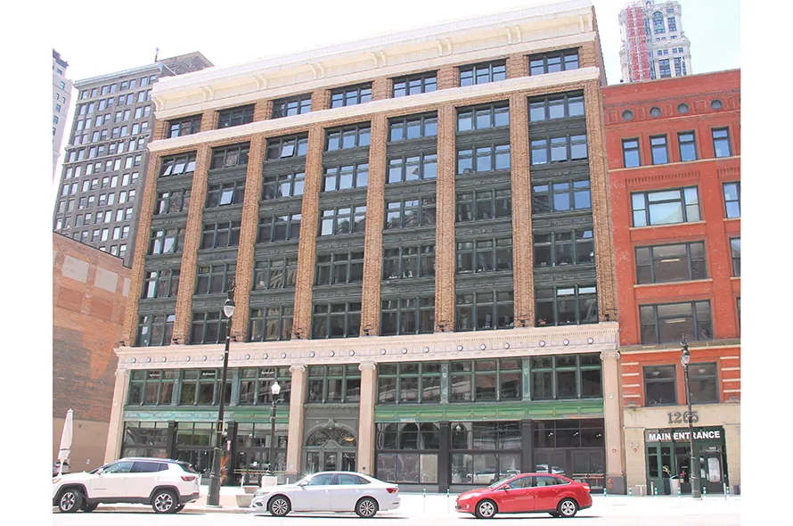The Farwell Building
Wood Window Replication
Historical Background
The Farwell Building is located in the Capitol Park District in downtown Detroit. The building opened in 1915 and was named for the developer Jesse Farwell, who made his fortune in real estate and shipping. The original use of the building was for mixed office space and was home to attorneys, dentists and many other professionals. The building architect was Rogers & Bonnah, and all the interior design was by Louis Tiffany. Tiffany’s contribution included Tiffany chandeliers and lighting and a domed lobby ceiling with thousands of tiny inlaid Tiffany pieces of glass. The building is truly one of the architectural jewels of the city.
The eight-story, 107,000-square-foot office building had continual use up until the mid-1970s. From that time on it changed hands and fell into bankruptcy, was heavily vandalized, and then bought by the Michigan Land Bank in 2009. After 30 years of being empty, the Farwell Building reopened with new ground floor restaurant and office space, along with 82 luxury apartment units. A developer partnership made up of Richard Karp, Kevin Prater and Richard Hosey took two years and $40.5 million dollars to resurrect this architectural treasure. Many of the key elements were restored in the building including the brass and marble elevator doors, Tiffany ceilings, and exterior metal work.
The project was approved by the State Historic Preservation Office and National Park Service for the Federal Historic Tax Credits. It is listed on the National Register of Historic Places.
BlackBerry's Role
- Provided Historic Window Site Review to assist in the Federal Tax Credit approval, as well a preliminary design and budget pricing consultation.
- Historically Replicated, supplied and installed over 240 window openings, including the Quaker Historic Replica H503 Single Hung window with a custom historic panning, as well a Hurd Replica Wood Clad awning window on all the front facade elevation.
- Our work scope included removal, abatement, disposal, and installation for windows, doors, and skylight.
Current Use
The completed project has been a cornerstone to stimulate the redevelopment of the Capital Park District as well as the core downtown area. The project is one of many completed by Buildtech targeted at the renovation of existing historic structures utilizing Federal and State Tax Credit funding. Their experience and knowledge in executing these types of projects has been an example for others to follow. The Farwell is fully occupied with a waiting list for both apartment and office rental.
Project Team
- Owner: 1249 Griswold LLC
- Architect: Kraemer Design Group
- Construction Manager: Buildtech LLC
- Completed 2019


