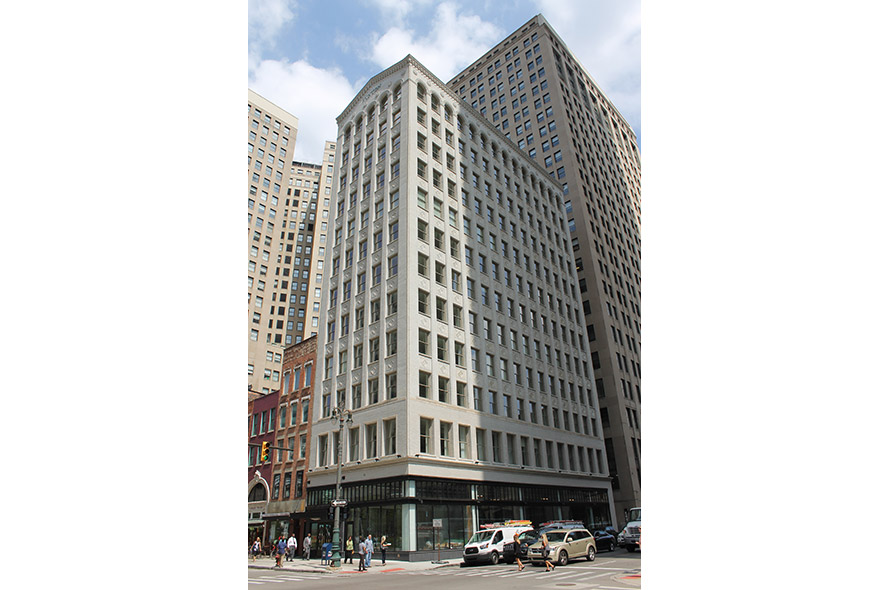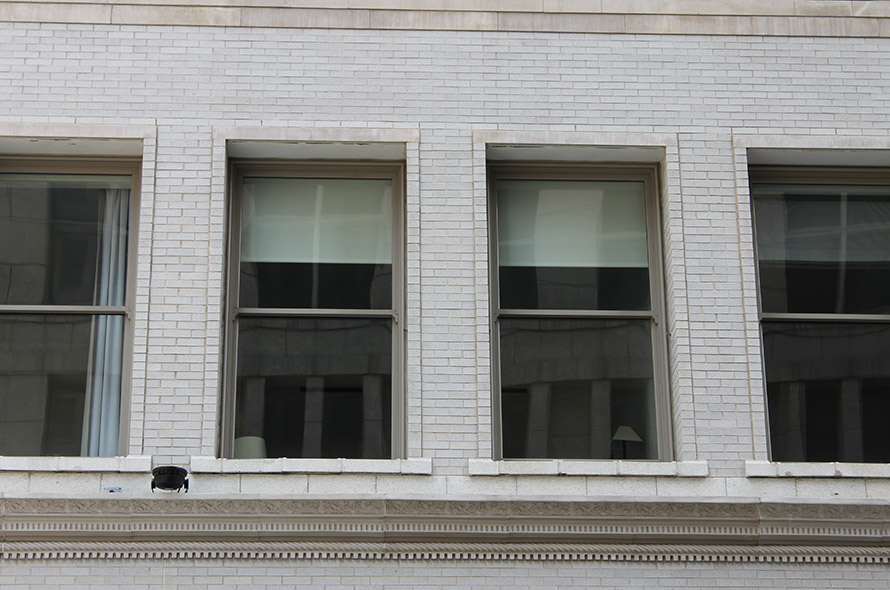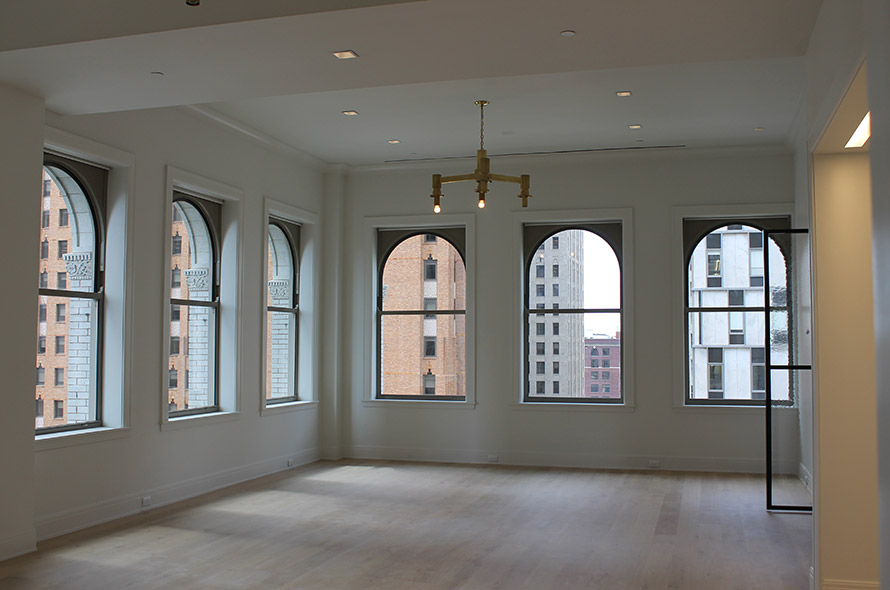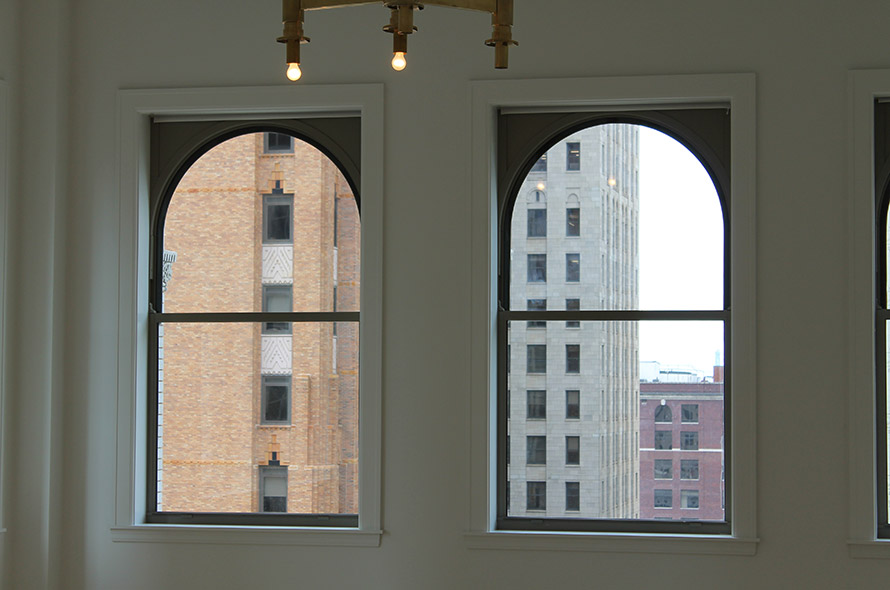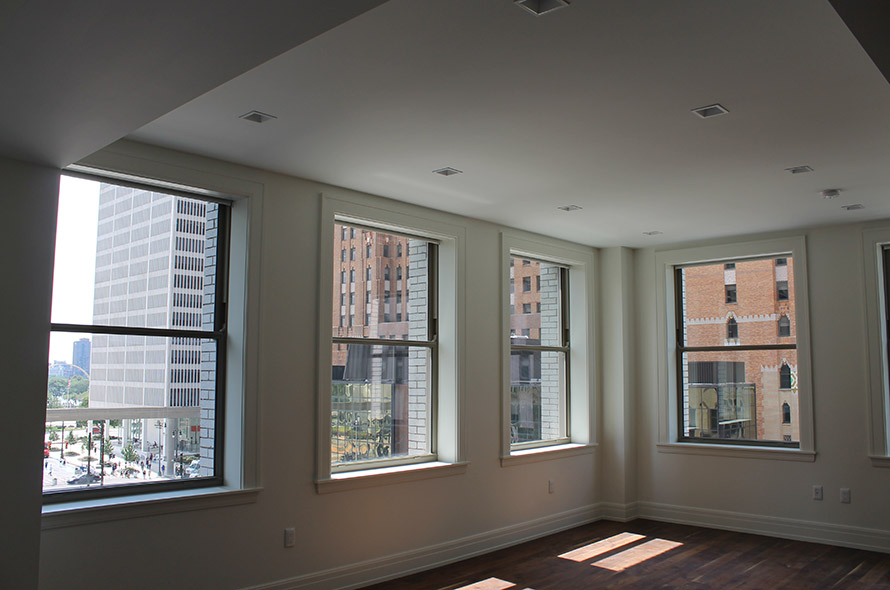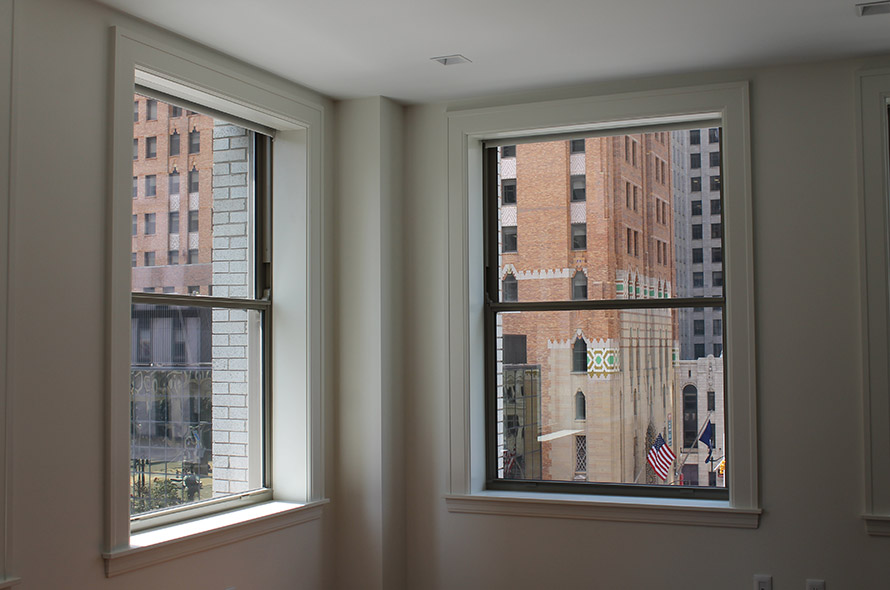Vinton Building
Wood Window Replication
Historical Background
The Vinton Building was designed by Albert Kahn for Robert K. Vinton, founder of the Vinton Company, a prominent Detroit building contractor. It’s believed to be Khan’s first skyscraper, and the tallest building built in Detroit at the time. The 12-story steel-framed building is faced with light grey glazed brick and terra cotta details. The facades display an Arts and Craft influenced commercial style feeling, but with Romanesque inspired detailing. Single double hung windows fill both facades from the second thru twelfth floors. The building changed hands many times and occupants have included banks, retail, and law offices. The building was purchased in 2013 by Dan Gilbert and renovation began in 2017.
BlackBerry's Role
- Provided Historic Window Site Review to architect to assist in the Federal Tax Credit approval, as well as preliminary design and budget pricing.
- Installed 239 openings, approximately 8000 sq. ft., of historically replicated windows matching original profiles and dimensions. The windows were Quaker H503 Single Hung Series thermally broken aluminum window.
- The 20 half round windows on the twelfth floor have a unique interior millwork detail that was designed and fabricated by BlackBerry.
Current Use
The building’s renovation was completed 100 years from the date of the original construction. The building is a mixed use space with the lower level offering a restaurant, retail space, and floors 2 thru 12 providing luxury apartments with high-end finishes and amazing views of the downtown skyline. This is one of the cornerstone projects for downtown Detroit regarding the revitalization of residential living space.
Project Team
- Owner: 600 Webward Avenue LLC
- Architect: Kraemer Design Group
- Construction Manager: The Whiting Company
- Completed 2018


